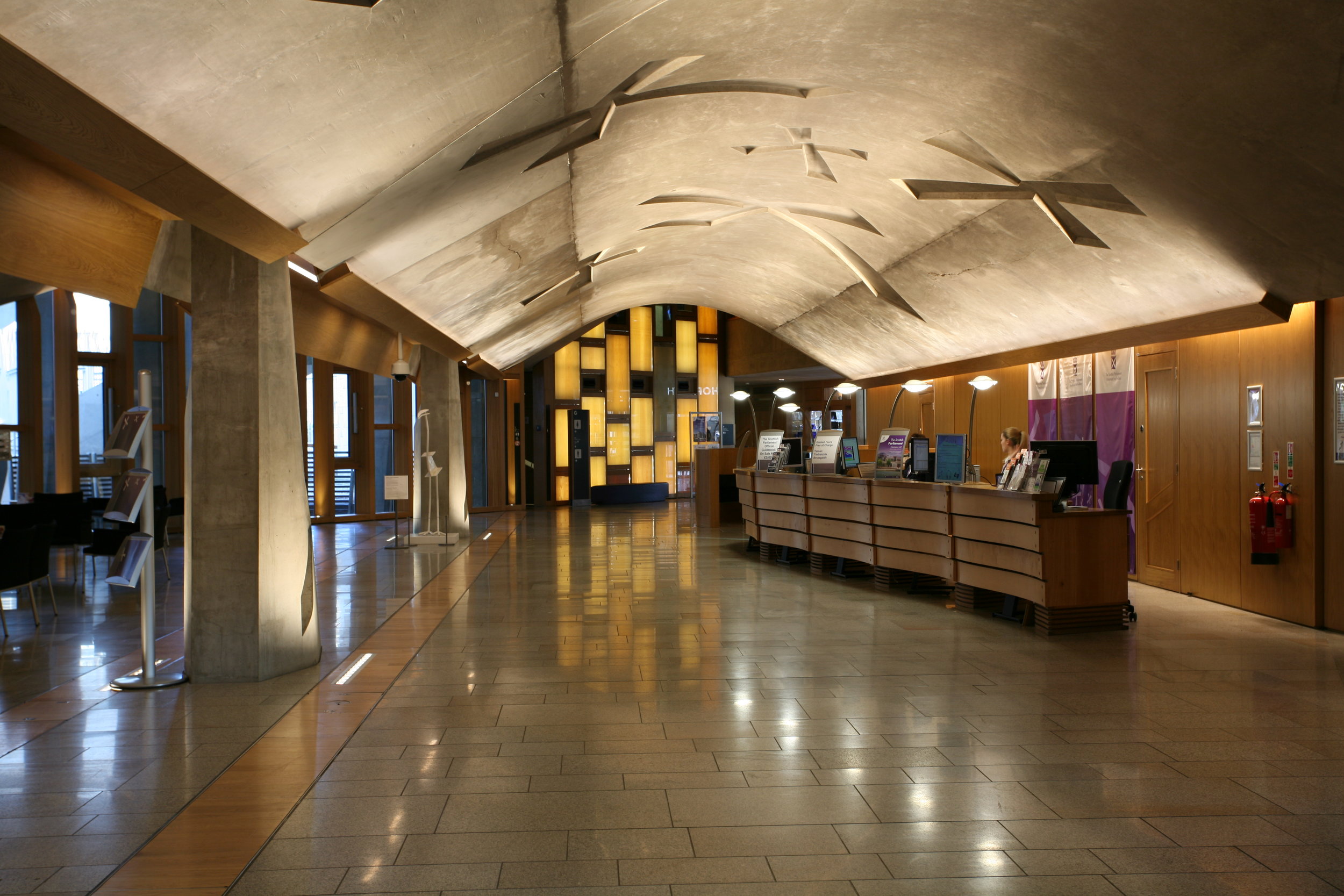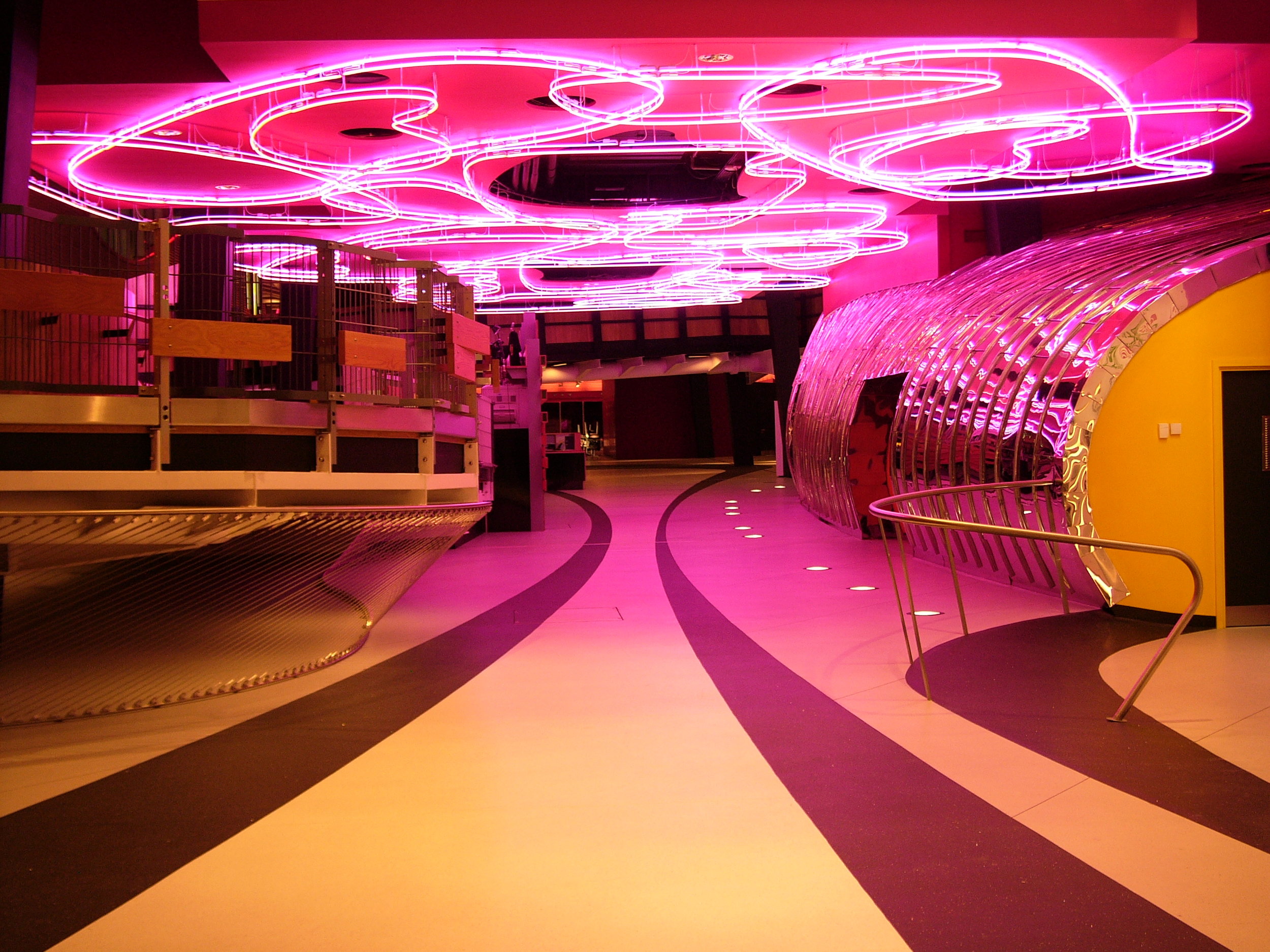Edinburgh, UK
Awards: Lighting Design Awards 2010: Finalist, Workplace Lighting category; BCO Awards 2010: Winner, Refurbished Workplace, Scotland
Tanfield is the conversion of a prestigious 1980’s headquarters building into multi-tenant office spaces with common facilities. The brief required the lighting to be a key quality element in while achieving a Very Good BREEAM rating.
The open-plan office floorplate features an exposed cast concrete coffered ceiling and a 16m structural column grid. The proposed pendant solution needed to integrate seamlessly with the existing architecture and convey a sense of quality and efficiency. It also had to provide adequate lighting for general use of the office floor space, as well as uplighting to the coffered soffit to express the generous height available. The potential for creating a second ceiling of light fittings was to be avoided in order not to defeat the purpose of the high open ceiling. The luminaire selection was critical, requiring direct and indirect distribution, considerable apparent transparency to ensure that the contrast between the lower plane of the fitting and the lit soffit was minimised. The fitting needed to be aesthetically acceptable while meeting affordability requirements. On the second floor, recessed fittings were designed to free up the ceiling plane and complement the open views from this floor.
The lighting control strategy provides optimised daylight harvesting and occupancy monitoring. Microwave sensors monitor light levels and are set to provide a constant 300 lux at the working plane. The lighting control system uses a distributed intelligence DSI dimmable network with each sensor controlling four luminaires (±16m2 floor area). These are interconnected on a bus-wire to control entire floor-plates if required. A wall switch provides manual control for ON and OFF.
The building has a common entrance and linear atrium that contributes daylight to the office floors through internal glazing. The lighting approach is calm and simple, accentuating the architecture and linear aspect of the space with continuous fittings integrated with the glazing system. Feature pendants by Mike Stoane Lighting direct the occupant's view upwards, designed around the concept of glare-free light. These are controlled to vary the colour temperature from cool to warm white, depending on the time of day and daylight availability.









